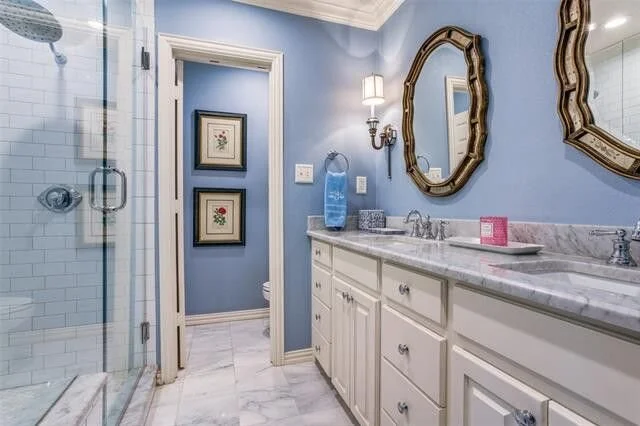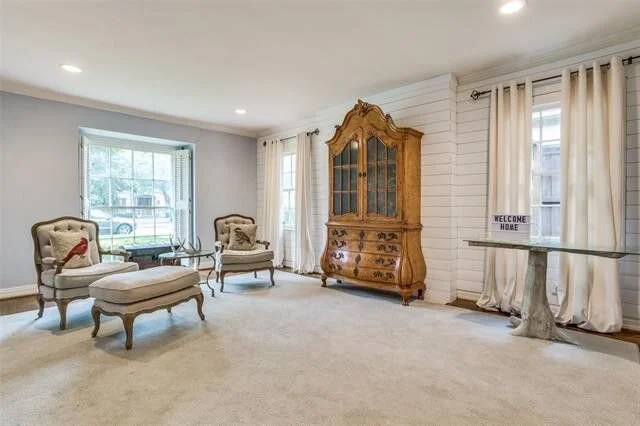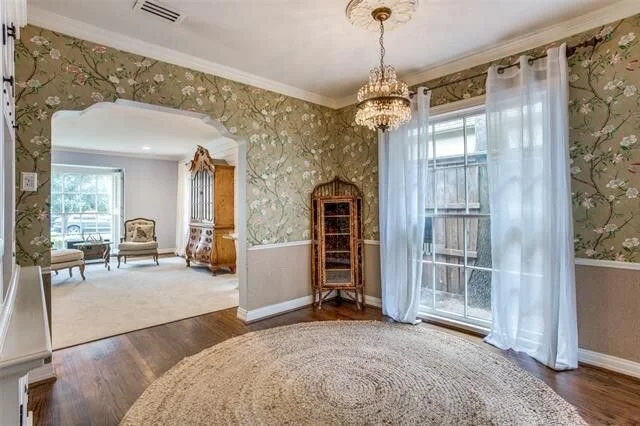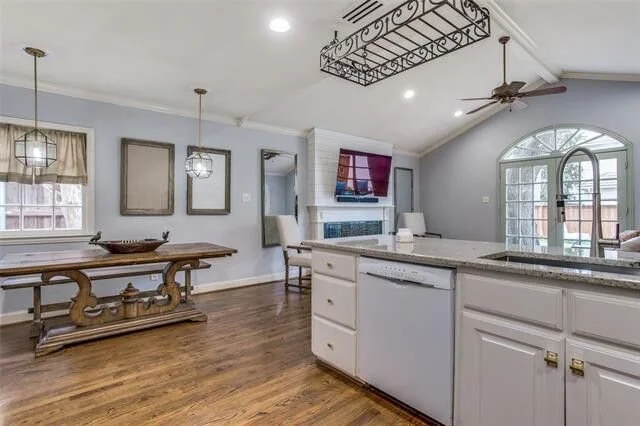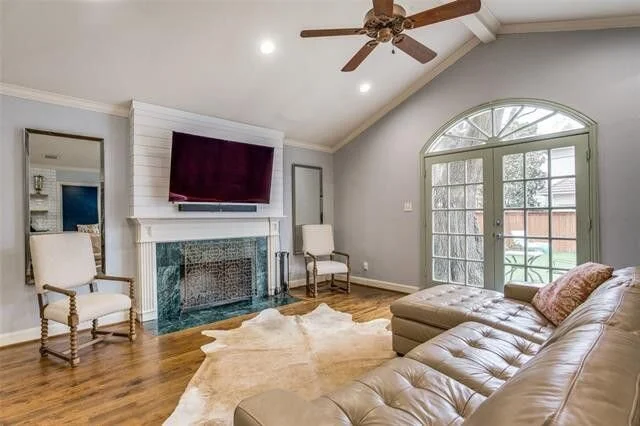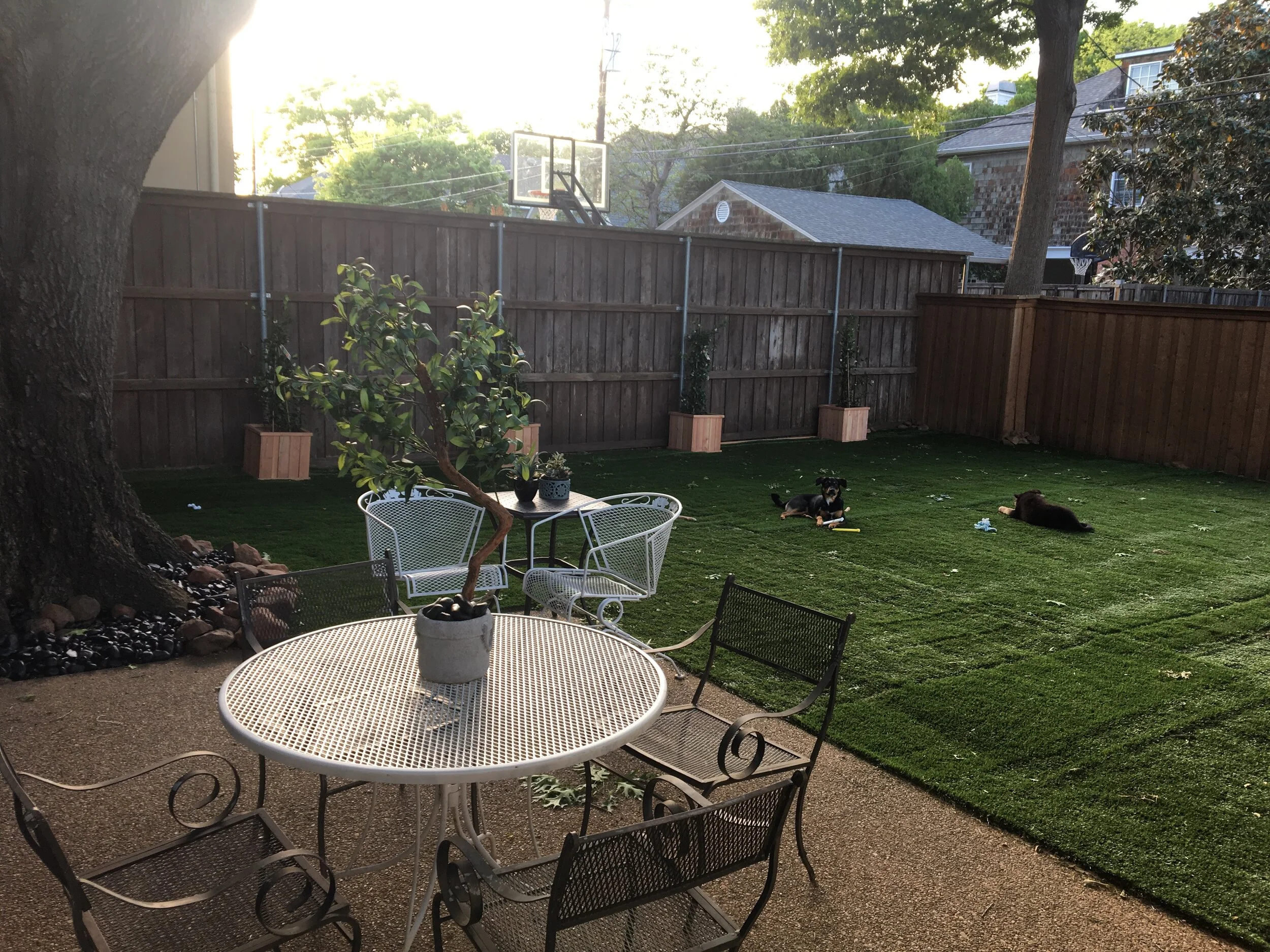AFTER: Combined two small bathrooms to create one large master.
AFTER: Updated finishes in guest bathroom.
PARK CITIEs flip house
This 1920’s home was renovated in 2000 and operated as a rental home for twelve years. Everything that was still original needed to be replaced, and there was a lot of wear and tear from renters. Along be looking worn down, and the finishes were inexpensive, not well thought out, and did not compliment the character of the original architecture.
The challenge was to combine the modern updates with the original character, all while staying within a reasonable budget. The fireplace in the entry was no longer in working condition, and the front door had cracked window panes and wood rot. The kitchen was not well planned, and the counters were laminate sheets that were chipping and pulling apart. The master bedroom, bathroom, and closet were all very small. There was also a smsall, unusable room connected to it that looked like a sunroom that was enclosed at one point. The backyard was essentially a pile of dirt, and all the plants were dead.
We did not have a budget to pick out expensive materials, so we had to come up with creative solutions to use basic materials in an elevated way. Shiplap and white subway tile help to create clean lines, and the walls in the house were painted either grey or blue. We chose a pretty wallpaper for the dining area to elevate this small, central space. The biggest project was opening up the master bedroom and expanding both the closet and the bathroom in there. We saved money by not changing anything to the exterior and did not completely remove the load-bearing wall in the space. Curtains were hung to create a warm, soothing environment, and helped to create a tranquil space to place the bed. We also scraped up the backyard and laid down turf to better utilize this space - simple yet effective!
AFTER: Closed in broken fireplace, added brighter ship lap, and updated curtains.
AFTER: New wallpaper, lighting, and fresh coat of paint
AFTER: Added new appliances, and tile backsplash.
AFTER: Created a breakfast nook with new pendants.
AFTER: Added a modern feel to the space with new paint and ship lap media center. Removed old curtains and painted door new color.
AFTER: Master Bedroom with sitting area.
AFTER: Added turf and river rocks to remove dirt and debris.
BEFORE: Everything is brown and flat, and there is not enough light entering the space.
BEFORE: Old light fixtures and dated wall colors.
BEFORE: Laminate and dated appliances that don’t fit the space.
BEFORE: Unbalanced room.
BEFORE: Everything feels flat, and there is not enough light entering the space.
BEFORE: Small, dated master with unusable side room.
AFTER: Poorly maintained yard with dead plants and dirt everywhere.

